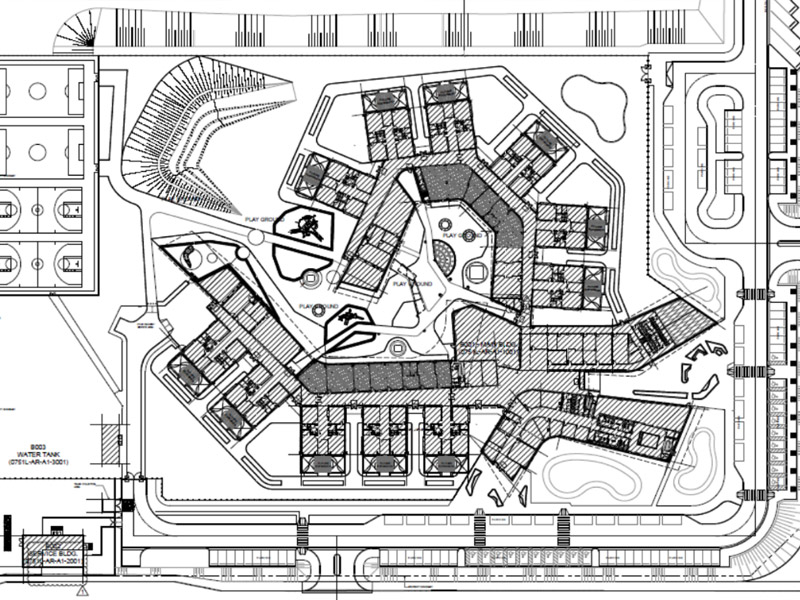CHILDRENS SPECIAL NEEDS CENTRE, YANBU

Completed Projects
CHILDRENS SPECIAL NEEDS CENTRE, YANBU
- Client : Royal Commission for Yanbu
- Type of Service : Design and Engineering
- Commencement Date : November 2018
- Completion Date : March 2019
The Specials Needs Childrens Centre is located on a site area of 6.8 hectares. The Project is the task aims to construct the Special Needs Children’s Centre with a build-up- area of 9,633.5 square meters placed on a single-story building at ground level with some limited double story buildings and service areas at basement level. The project has three distinctive zones, medical, administration and education, set in a landscape park setting.
The scope of work was to redesign the Electrical and Telecom by fulfilling the latest requirements of Marafiq and RC smart City. The design of buildings, Landscape and Civil shall be reviewed and mended as required.
Services provided in the detailed design:
• Review Architectural design of buildings.
• Review Structural Design
• Review Landscape design.
• Review Civil Infrastructure
• Review Roads and Grading
• Review Wet Services
• Review Stormwater
• Review TSE Irrigation Network
• Review Mechanical
• Re-design Electrical system
• Re-design Telecommunication, safety and security system
• Fiber Optic network design for FTTX
• Fiber optic ISP and OSP design
• Incorporate Smart City requirements
• Instrumentation
