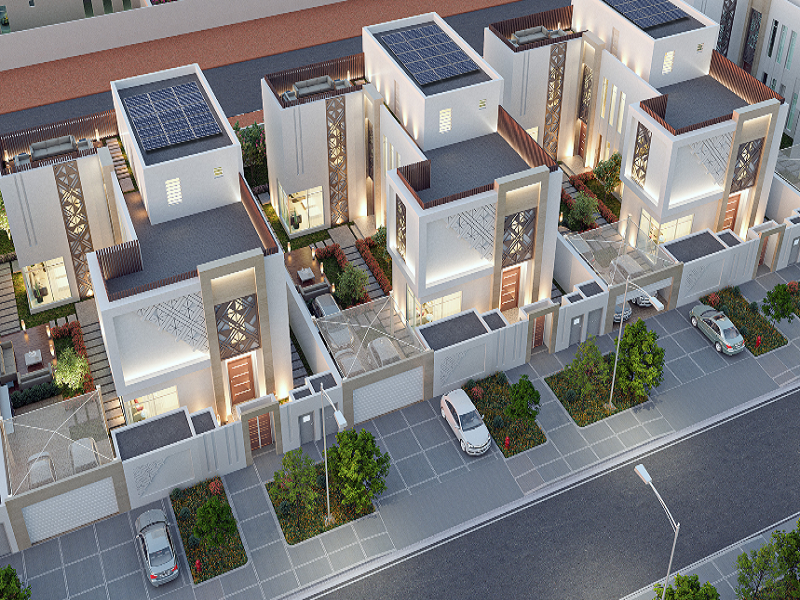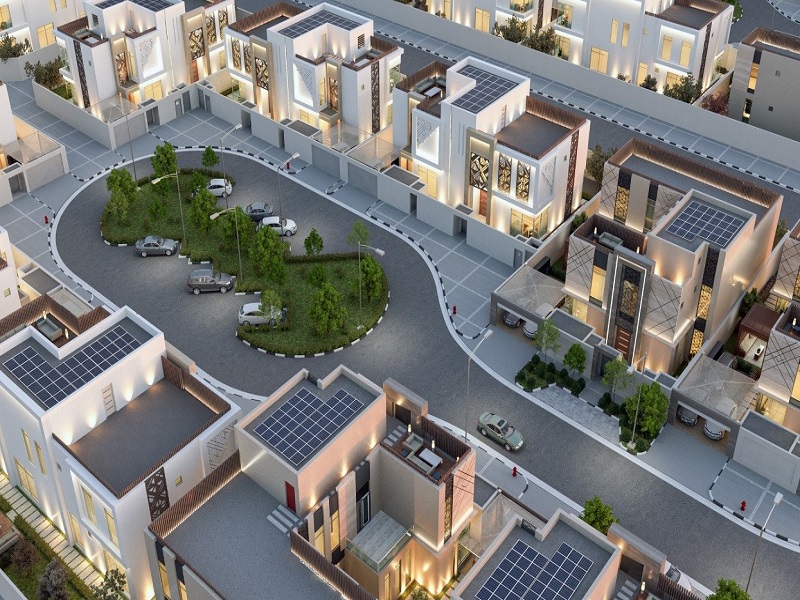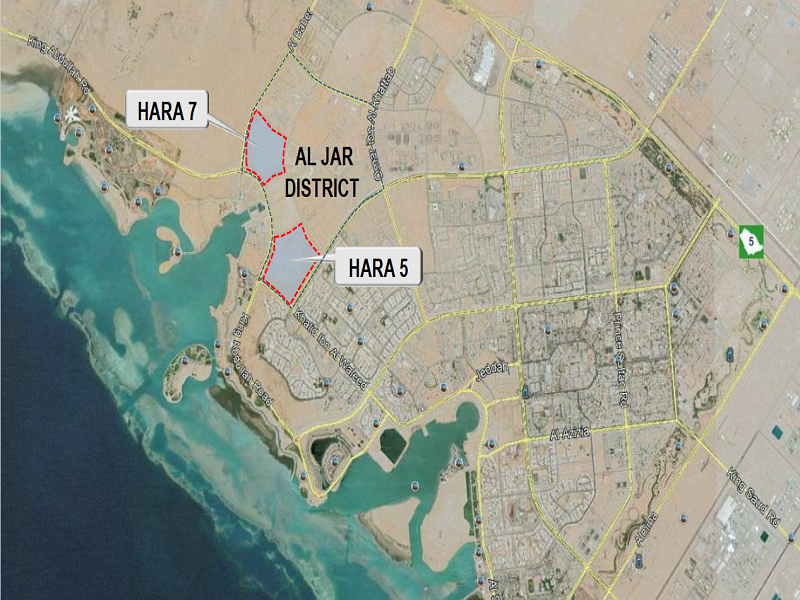DESIGN OF INFRASTRUCTURE AND EQUIPPING IN HAII AL-JAAR 5 & 7



DESIGN OF INFRASTRUCTURE AND EQUIPPING IN HAII AL-JAAR 5 & 7
- Client : Royal Commission Yanbu
- Type of Service : Design and Engineering
- Commencement Date : November 2019
- Completion Date : On Going
|
The Royal Commission for Yanbu desires to construct approximately 350 single family detached villas along with the site infrastructure in Haii All Jaar, Harah 5 and Harah 7, entitled as HOP-9. The floor plan options as we are proposing to have two types of villas (Type A & Type B) in order to have the maximum benefit of the assigned land and to have better arrangement in the cul-de-sacs. Each type has two options with alternatives. In addition to the floor plan options, exterior elevation options. The proposed typical villa shall have a ground floor plus one additional story, and to be based on previous HOP’s program. The typical design shall be adapted to the site plan. Each villa plot size shall be approximately 600 Sq. M. minimum. The project shall be designed to include to the following: • Male reception
• Women reception
• Dining
• Guest bathroom
• Living / family room
• Entry hall for guests
• Entry hall for family & women
• Bathroom
• Kitchen
• Laundry room
• Maids room with private bathroom
• Master bedroom with private bathroom & walk-in closet
• 2nd floor family sitting area
• 3 additional bedrooms
• 2 additional bathrooms on 2nd floor
• Staircase to roof
• Two car garages
• Full design for approximately 355 villas in Hara 5 and 265 villas in Hara 7. The villas may be divided into several phases, with design packages separately issued for each phase.
• Landscape and hardscape design inside each villa plot
• Parking areas
• Neighborhood landscaping and hardscaping and integrated into the adjacent site design
• Villas shall be designed structurally to allow for an additional floor in the future
|
