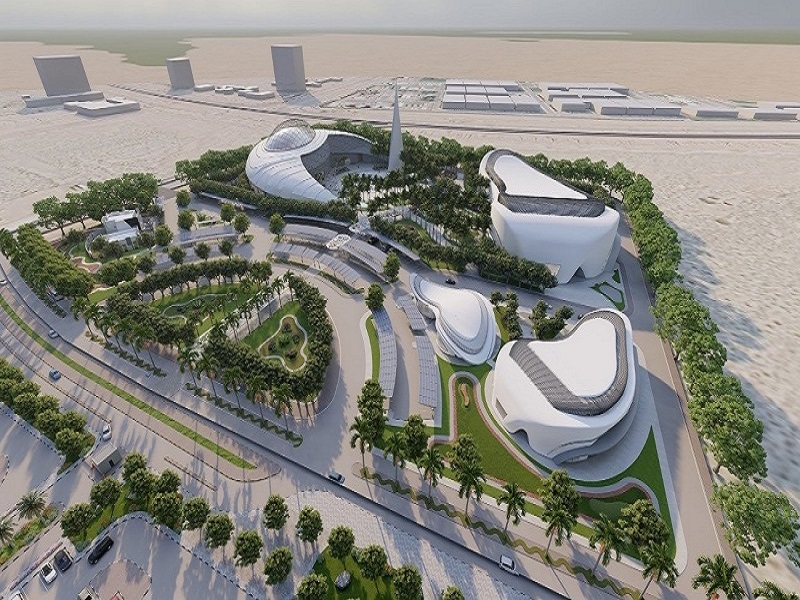CULTURAL CENTRE BUILDINGS FOR JAZAN CITY FOR PRIMARY DOWNSTREAM INDUSTRIES

Ongoing Project
CULTURAL CENTRE BUILDINGS FOR JAZAN CITY FOR PRIMARY DOWNSTREAM INDUSTRIES
- Client : Royal Commission Jazan
- Type of Service : Design and Engineering
- Commencement Date : April 2020
- Completion Date : On Going
|
The consultancy services for this project are to prepare the fully detailed design, specifications, bills of quantities, tender documents, and issued for construction drawings to enable RC Jazan to bid, award and construct the Cultural Centre facility. FAEC to undertake initial investigations, studies, and prepare a detailed design for the Cultural Centre within an area of approximately 7.8 ha to accommodate the following elements in the buildings as a minimum: • Religious components 5,500 m2
• Educational/Cultural components 4,500 m2
• Commercial components 650 m2
• Complimentary support facilities 1,350 m2
Discipline services involved in the detailed design are listed below; all undertaken by FAEC in house in 3D REVIT and BIM models to ensure full coordination and no clashes to be resolved on site:
|
