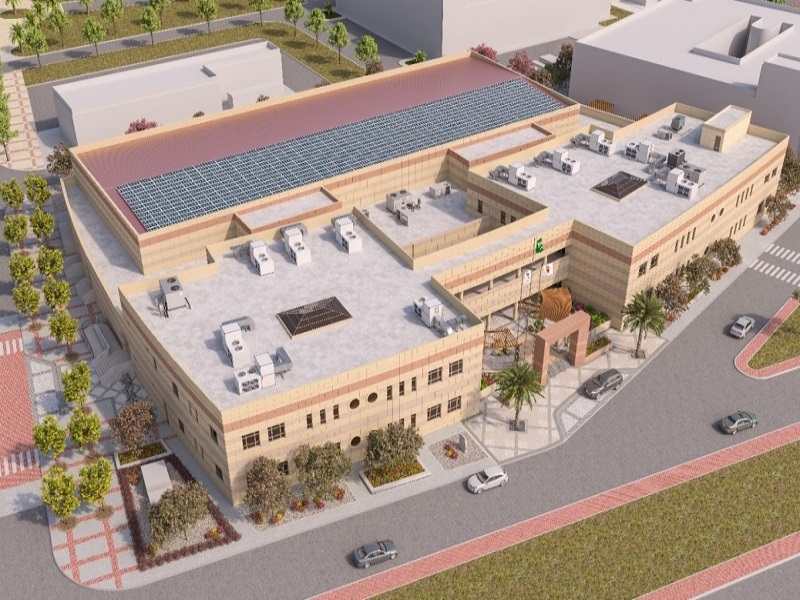HIGH INSTITUTE FOR ELASTOMER INDUSTRIES, YANBU

Completed Projects
HIGH INSTITUTE FOR ELASTOMER INDUSTRIES, YANBU
- Client : Royal Commission for Yanbu
- Type of Service : Design and Detailed Engineering
- Commencement Date : April 2017
- Completion Date : April 2018
The campus for the High Institute for Elastomer Industries (HIEI) is to be relocated from Yanbu Al Bahar to the Royal Commission Yanbu.
The new building includes 4 workshops as primary requirement for Elastomer Industries:
The new building includes 4 workshops as primary requirement for Elastomer Industries:
• Workshop 01: MIXING AND COMPOUNDING WORKSHOP
• Workshop 02: CURING AND PROCESSABILITY WORKSHOP
• Workshop 03: CHARACTERIZATION AND ANALYTICAL LAB
• Workshop 04: TYRE BUILDING AND EXTRUSION WORKSHOP
The Administration building of 1,711sqm includes the staff office area, computer laboratories and conference rooms. The two storied Classroom Building of 1,927sqm has 12 classrooms, a library and staff offices with an internal courtyard.
Total Building Area: 7,475 sqm
Site Area: 8,873 sqm
Services provided in the detailed design:
• Architectural design of buildings
• Site and Building Structural design
• Urban Planning design
• Landscape design of the neighborhood
• Civil Infrastructure
• Roads and Grading
• Wet Services
• Stormwater
• Potable Water
• Sanitary Sewerage
• TSE Irrigation Network
• Mechanical
• Electrical
• Telecommunication, safety and security system
• Fiber Optic network design for FTTX
• Fiber optic ISP and OSP design
• Incorporate Smart City requirements
• Instrumentation
• Architectural design of buildings
• Site and Building Structural design
• Urban Planning design
• Landscape design of the neighborhood
• Civil Infrastructure
• Roads and Grading
• Wet Services
• Stormwater
• Potable Water
• Sanitary Sewerage
• TSE Irrigation Network
• Mechanical
• Electrical
• Telecommunication, safety and security system
• Fiber Optic network design for FTTX
• Fiber optic ISP and OSP design
• Incorporate Smart City requirements
• Instrumentation
