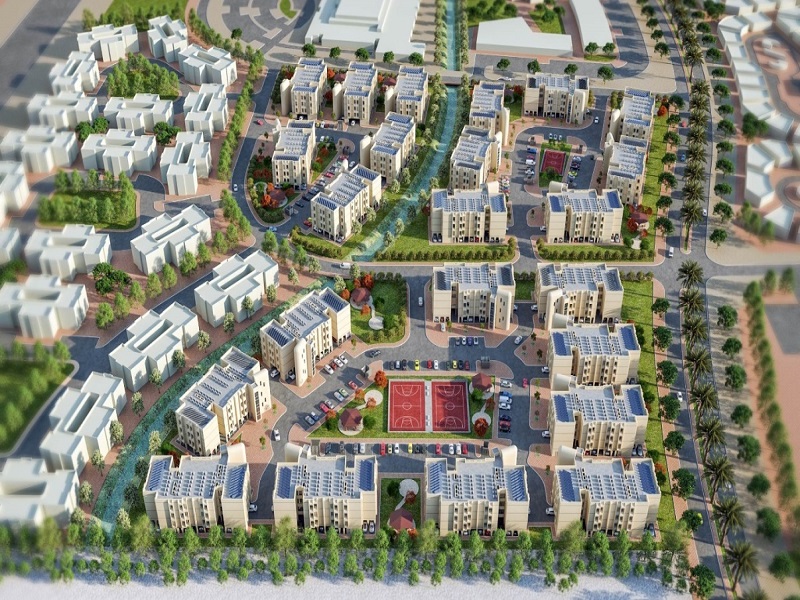BACHELOR HOUSING, YANBU

Completed Projects
BACHELOR HOUSING, YANBU
- Client : Royal Commission for Yanbu
- Type of Service : Design and Engineering
- Commencement Date : March 2018
- Completion Date : December 2018
The neighborhood is designed for a residential site area of 5.22-hectares area to accommodate 522 Residential Housing apartment units. The diverse design includes new construction of 23 residential buildings. Also Includes the infrastructure, support services etc. for the neighborhood. The buildings are designed to achieve 46 LEED points and will be LEED Certified.
Site Area for Project: 5.22 Hectare
Buildings: 23 numbers Residential Building
Total Covered Area of the Project: 62,983 m²
Services provided in the detailed design:
• Architectural design of buildings
• Site and Building Structural design
• Urban Planning design
• Landscape design of the neighborhood
• Civil Infrastructure
• Roads and Grading
• Wet Services
• Stormwater
• Potable Water
• Sanitary Sewerage
• TSE Irrigation Network
• Mechanical
• Electrical
• Telecommunication, safety and security system
• Fiber Optic network design for FTTX
• Fiber optic ISP and OSP design
• Incorporate Smart City requirements
• Instrumentation
• Architectural design of buildings
• Site and Building Structural design
• Urban Planning design
• Landscape design of the neighborhood
• Civil Infrastructure
• Roads and Grading
• Wet Services
• Stormwater
• Potable Water
• Sanitary Sewerage
• TSE Irrigation Network
• Mechanical
• Electrical
• Telecommunication, safety and security system
• Fiber Optic network design for FTTX
• Fiber optic ISP and OSP design
• Incorporate Smart City requirements
• Instrumentation
• Energy module and calculation for the 46 LEED points
