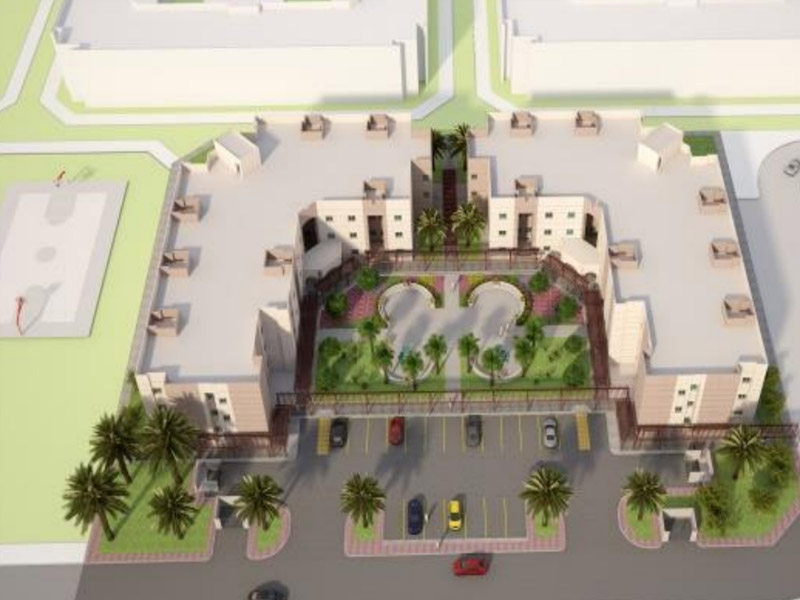YANBU TECHNICAL INSTITUTE HOUSING EXPANSION, YANBU

Completed Projects
YANBU TECHNICAL INSTITUTE HOUSING EXPANSION, YANBU
- Client : Royal Commission for Yanbu
- Type of Service : Design and Engineering
- Commencement Date : July 2014
- Completion Date : June 2017
Housing apartments at the Yanbu Technical Institute Campus in Yanbu Al-Sinaiyah, were designed to accommodate 120 individual one-bedroom apartment units for staff. Two buildings of three floors each with 20 units PER floor were proposed. This 7, 260sqm built up area fulfils the college housing need.
Site Area for Project: 8,110 m2
Total Building Covered Area: 7,260 m2
Landscape Area : 2,683 m2
Services provided in the detailed design:
• Architectural
• Site and Building Structural design
• Landscape design
• Civil Infrastructure
• Roads and Grading
• Wet Services
• Stormwater
• Potable Water
• Sanitary Sewerage
• TSE Irrigation Network
• Mechanical
• Electrical
• Telecommunication
• Safety/security requirements
• Instrumentation
