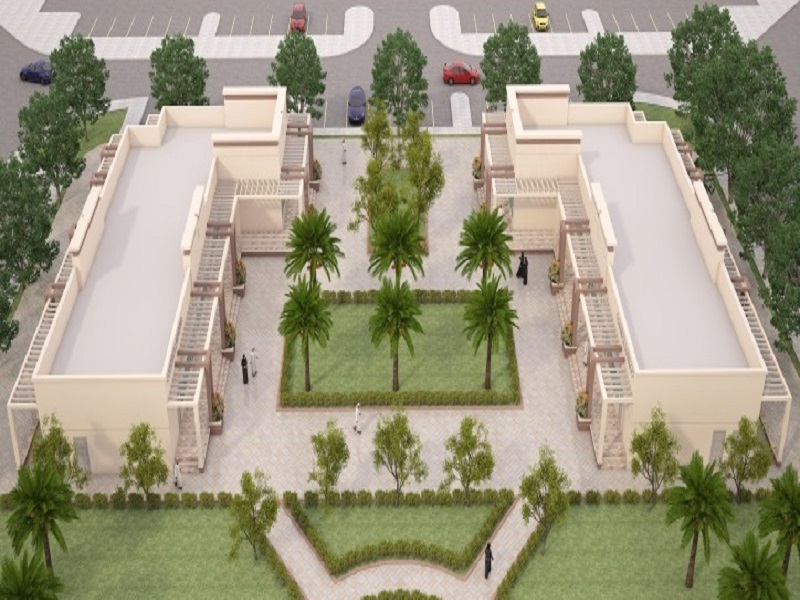RESIDENTIAL BUILDINGS, YANBU

RESIDENTIAL BUILDINGS, YANBU
- Client : Royal Commission for Yanbu
- Type of Service : Design and Detailed Engineering
- Commencement Date : July 2014
- Completion Date : September 2015
The Neighborhood is redeveloped for a residential area of 34.82-hectare area to accommodate 2064 Residential Housing apartments with dedicated space for Commercial buildings and Mosque. The diverse design includes new construction of Residential and Commercial buildings and renovation of mosque exterior. Also Includes the infrastructure, support services etc. for the neighborhood. Demolition of single-story temporary bachelor housing, existing infrastructure and services.
Site Area: 34.82 hectare
Number of Residential Building: 86
Proposed Number of Units in each Residential Building: 24 Units.
Area of one Unit: 60 m2
Number of Commercial Buildings: 2
Total Area of one Residential Building: 1,950 m2
Services provided in the detailed design:
• Architectural design of buildings
• Site and Building Structural design
• Landscape design of the neighborhood
• Civil Infrastructure of the neighborhood
• Roads and Grading
• Wet Services
• Stormwater
• Potable Water
• Sanitary Sewerage
• TSE Irrigation Network
• Mechanical
• Electrical
• Telecommunication
• Smart City
• Safety/security requirements
• Instrumentation
Project is divided in several phases and different contracts for execution.
