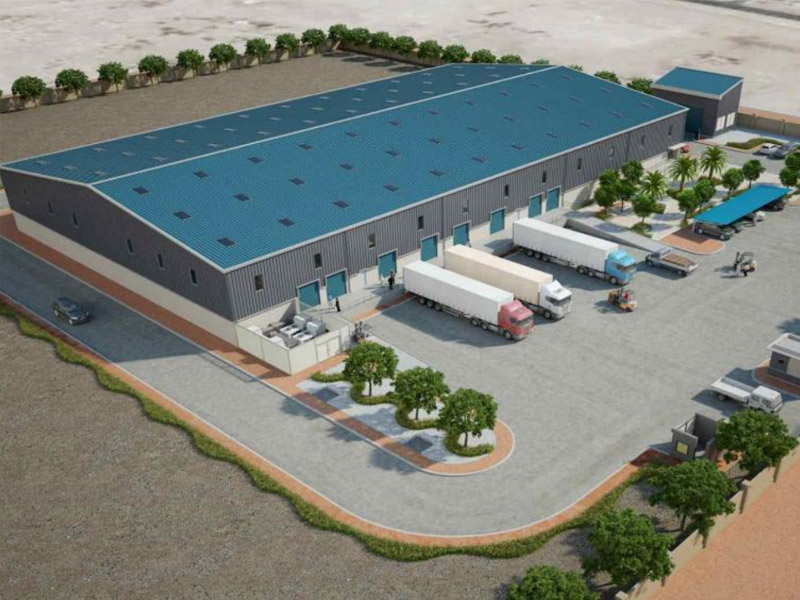MEDICAL WAREHOUSE, YANBU

MEDICAL WAREHOUSE, YANBU
- Client : Royal Commission for Yanbu
- Type of Service : Design and Engineering
- Commencement Date : August 2014
- Completion Date : November 2015
An enclosed guarded facility for Medical Warehouse, to serve Healthcare services in the city, designed in close coordination with the Royal Commission Medical Center, Royal Commission Yanbu. This 24x7 operating Medical warehouse includes dedicated space for medicine store including cold storage spaces, medical Consumables, Office to support the facility, Docking area with 7-8 big and small trucks, and shaded car parking area for staff and visitors.
Site Area for Project: 29,103 SM
Total Building Covered Area: 3900SM
Services provided in the detailed design:
• Architectural design of buildings
• Site and Building Structural design
• Landscape design
• Civil Infrastructure
• Roads and Grading
• Wet Services
• Stormwater
• Potable Water
• Sanitary Sewerage
• TSE Irrigation Network
• Mechanical
• Electrical
• Telecommunication
• Smart City
• Safety/security requirements
• Instrumentation
