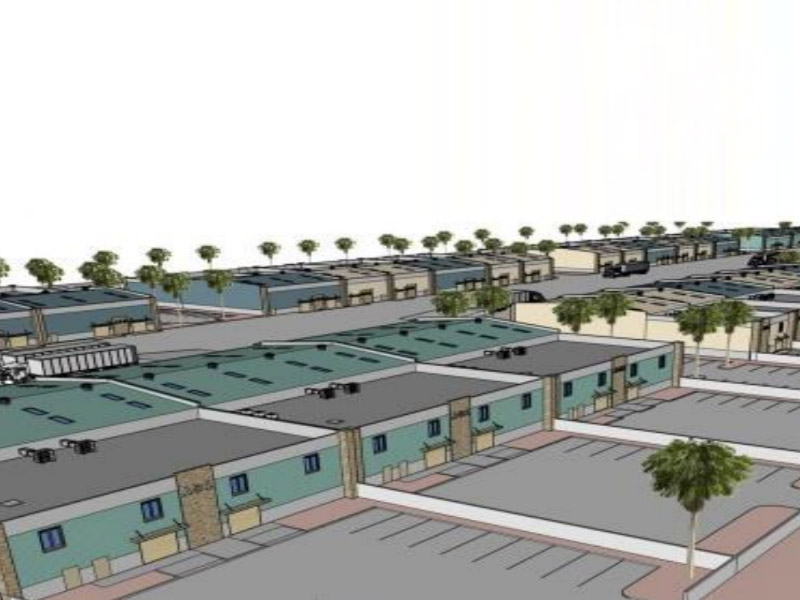READY MANUFACTURING UNITS PROJECT, YANBU

READY MANUFACTURING UNITS PROJECT, YANBU
- Client : Royal Commission for Yanbu
- Type of Service : Design and Engineering
- Commencement Date : August 2014
- Completion Date : November 2015
A site area of 10.6 Hectare was designed to accommodate 38 Semi-finished industrial buildings of different sizes, with one finished building for each size of the ready manufacturing Building as a sample finished Unit. Each Ready Manufacturing will have a Workshop area as the Prime requirement and in addition there is storage, warehouse, and display area to serve the small-scale industry with small office space on the mezzanine level.
The project is designed with enclosed guarded shared space for docking in the central location of the site with the workshops facing the central dock area, where in the Office staff entry / visitor entry is separately provided with an enclosed parking and entry for each ready manufacturing as separate space. Project is being constructed in two phases and the infrastructure is designed to support the phasing requirements of the project.
Site Area for Project: 10.6 Hectare
Number of Ready Manufacturing Units / Buildings = 38
Sizes of Ready Manufacturing Units:
1. Type A: 1530 SM
2. Type B: 1080 SM
3. Type C: 765 SM
Services provided in the detailed design:
• Architectural design of buildings
• Site and Building Structural design
• Urban Planning design
• Landscape design
• Civil Infrastructure
• Roads and Grading
• Wet Services
• Stormwater
• Potable Water
• Sanitary Sewerage
• TSE Irrigation Network
• Mechanical
• Electrical
• Telecommunication
• Smart City
• Safety/security requirements
• Instrumentation
