YANBU TECHNICAL INSTITUTE EXPANSION
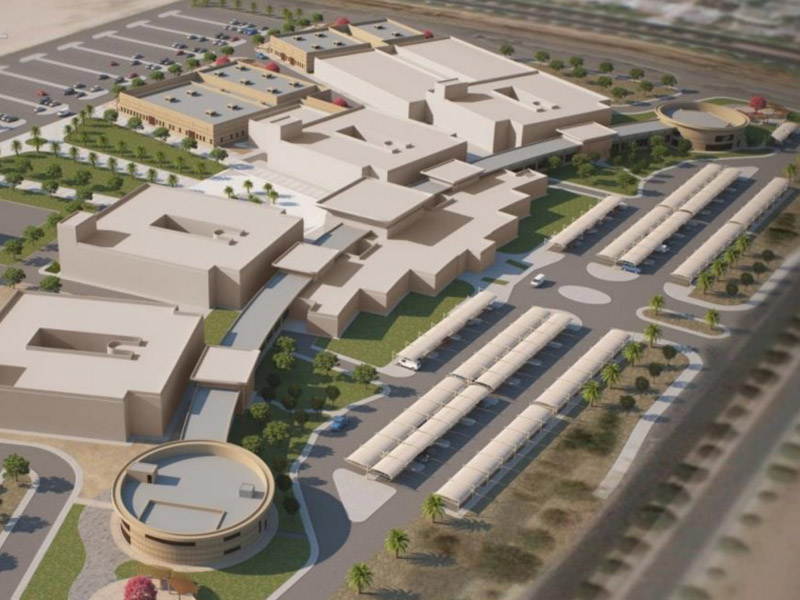
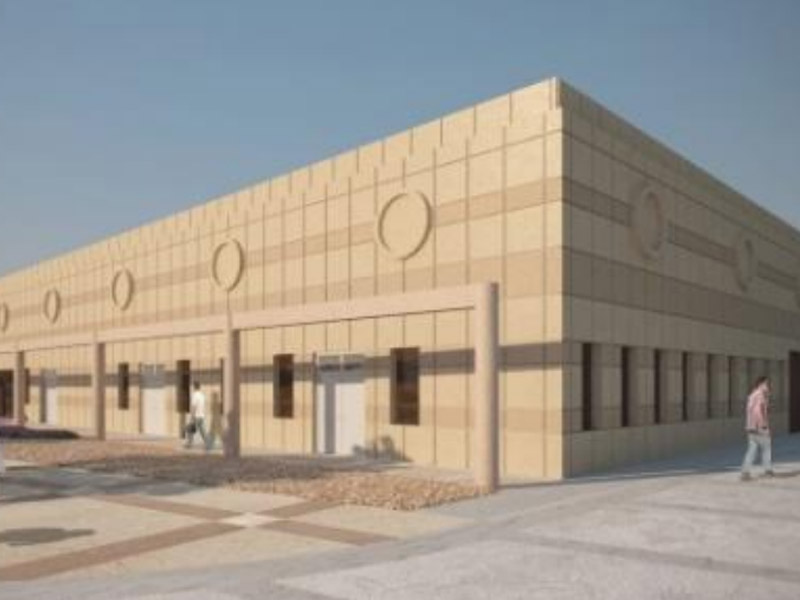
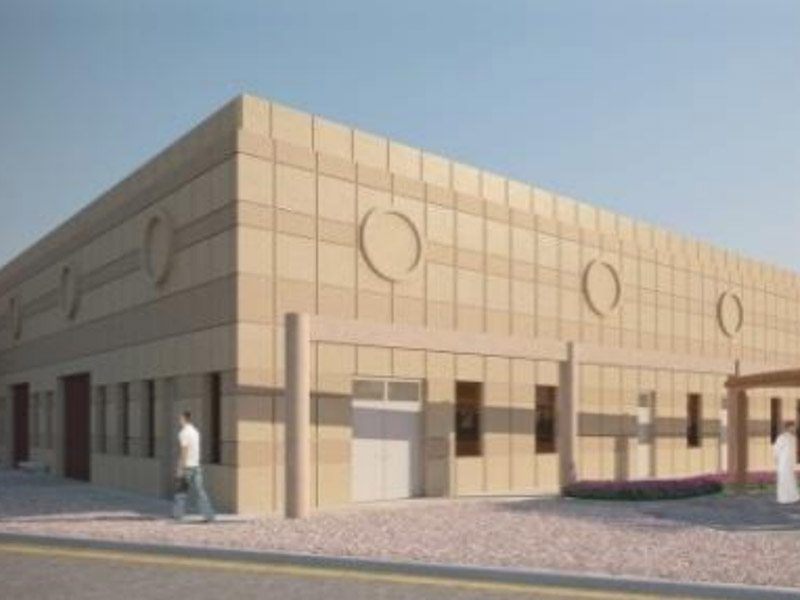
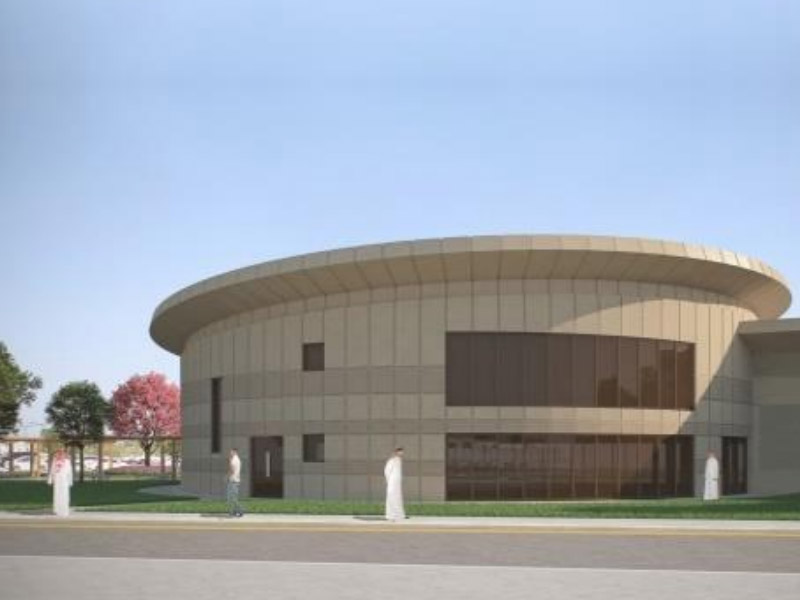
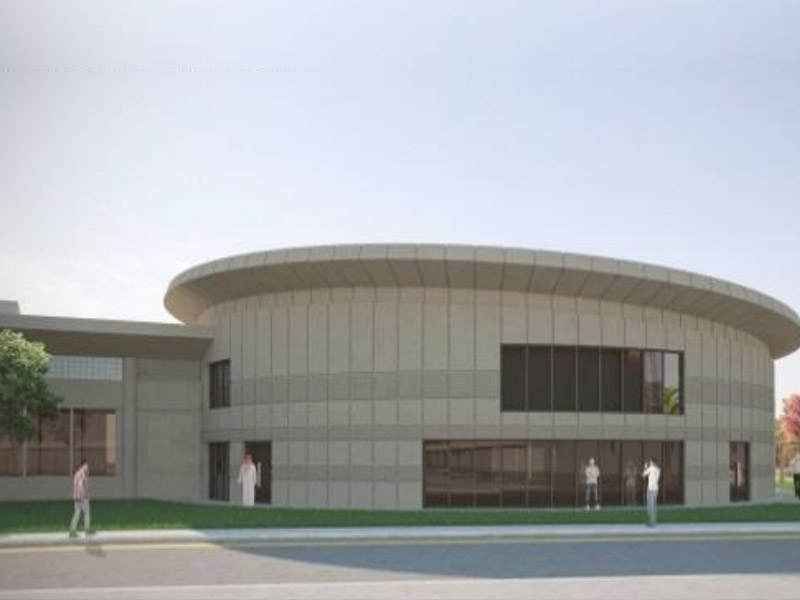
YANBU TECHNICAL INSTITUTE EXPANSION
- Client : Royal Commission for Yanbu
- Type of Service : Design and Detailed Engineering
- Commencement Date : November 2014
- Completion Date : October 2015
The expansion of Existing Yanbu Technical Institute in Royal Commission Yanbu is designed to extend with approx. Building area of 7000 SM includes:
• Addition of workshops in building 04 and 05.
• Building 04: Extension of Workshops for the foundation courses.
• Building 05: Extension of Workshops for the technical courses.
• Addition of prayer Hall Building for 150 students and faculty staff.
• Addition of a multipurpose lecture hall / auditorium with 275 seats.
• Enclosed breezeway to connect the buildings.
Services provided in the detailed design:
• Architectural design of buildings
• Site and Building Structural design
• Landscape design.
• Civil Infrastructure
• Roads and Grading
• Wet Services
• Stormwater
• Potable Water
• Sanitary Sewerage
• TSE Irrigation Network
• Mechanical
• Electrical
• Safety/security requirements
• Instrumentation
