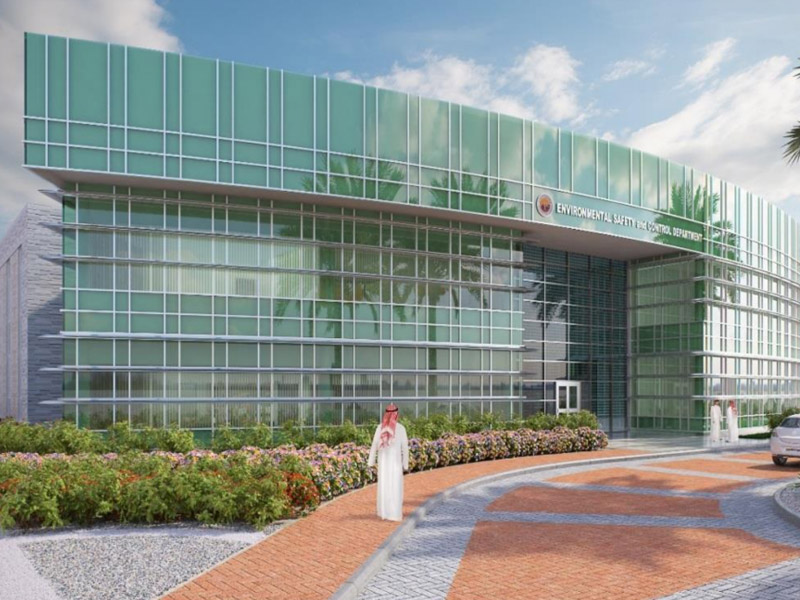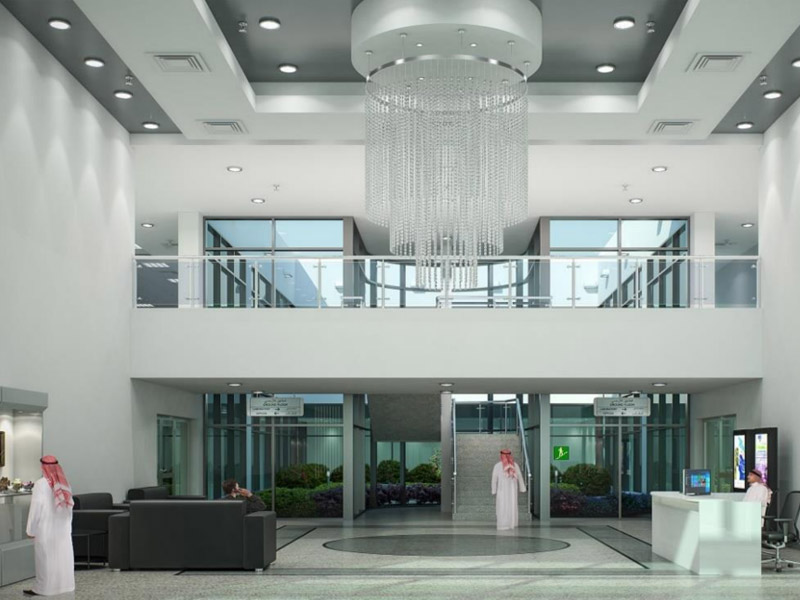ENVIRONMENTAL SAFETY AND CONTROL DEPARTMENT BUILDING, YANBU


Completed Projects
ENVIRONMENTAL SAFETY AND CONTROL DEPARTMENT BUILDING, YANBU
- Client : Royal Commission for Yanbu
- Type of Service : Design and Engineering
- Commencement Date : October 2016
- Completion Date : December 2017
The Headquarter Building for the Environment Department was designed to monitor record and provide solution for the city environment needs for air, water pollution and solid waste generation.
Designed as a modern building, adapting organic shape of leaf blending with square is conceptualized to represent the Royal Commission commitment for development. The entrance is emphasized with solar panel double height glazing wall to provide the blend of modernization.
Building with 4,000 m2 covered area is designed on a site of 1 Hectare and will have three laboratories –wet chemistry, instrumentation and marine laboratory for testing. In addition, Research and development laboratory space for future requirements with training rooms.
The entrance of the building is enhanced with a double height space for display area and reception. The building is designed with a courtyard in the central location and more than 90% workstation space is with 10 m from any external window or the central courtyard.
The Building is zoned as separate Office and Laboratories space. The open office is being designed maintaining the office hierarchy and provide ample space to each department.
The Building is zoned as separate Office and Laboratories space. The open office is being designed maintaining the office hierarchy and provide ample space to each department.
Services provided in the detailed design:
• Architectural design of buildings
• Site and Building Structural design
• Landscape design
• Civil Infrastructure
• Roads and Grading
• Wet Services
• Stormwater
• Potable Water
• Sanitary Sewerage
• TSE Irrigation Network
• Mechanical
• Electrical
• Telecommunication
• Smart City
• Safety/security requirements Instrumentation
