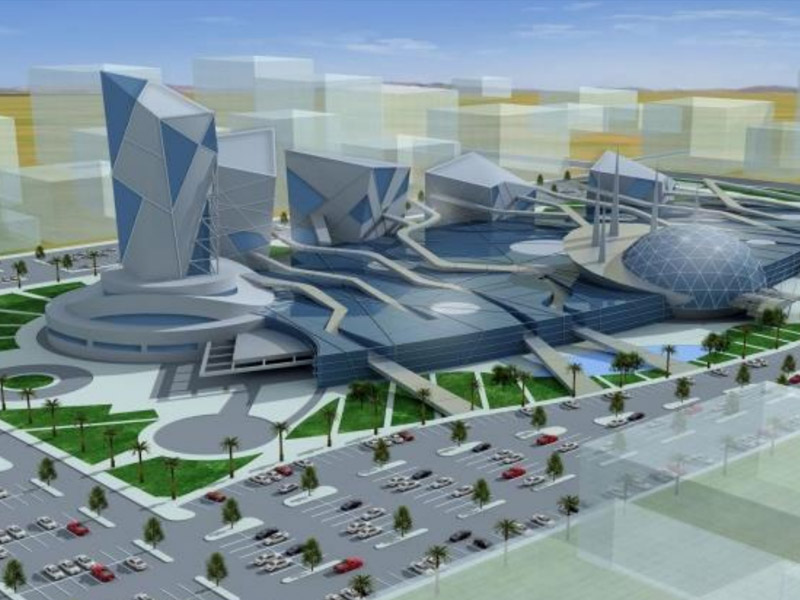SHARED SERVICES BUILDING DESIGN COMPETITION

SHARED SERVICES BUILDING DESIGN COMPETITION
- Client : Saudi Basic Industries Corp (SABIC)
- Type of Service : Architectural, Design and Engineering Design Competition
- Commencement Date :
- Completion Date : August 2008
The design competition was for a large complex to house SABIC Corporate Office, as well as developing the site to create an urban pole that interacts with its environment. The project is located on a plot of 140,000 m2.
To meet the SABIC vision, the complex and the Office Tower buildings are organized in a graded form oriented toward the Arabian Gulf. This format resulted in affording all users panoramic views of the sea. The design featured an interconnected podium at ground level for the office towers. The shared services and facilities (auditorium, conference rooms, lecture halls, executive dining, etc.) are
also located on the ground floor level, allowing all offices easily to have conferences, seminars and lectures. These facilities may also be extended to other corporate organized gatherings.
