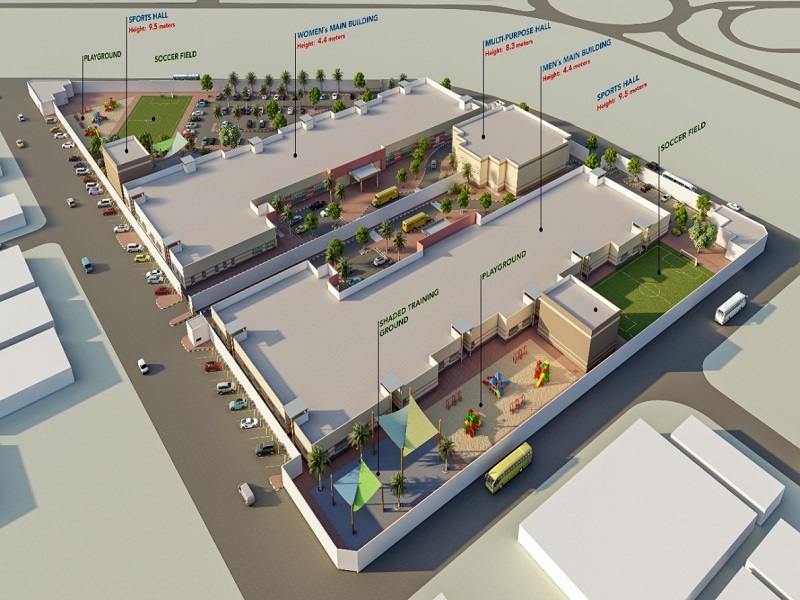AL AHSA MULTI-DISABILITY CENTRE

Ongoing Project
AL AHSA MULTI-DISABILITY CENTRE
- Client : Ministry of Education
- Type of Service : Detailed Design and Engineering
- Commencement Date : September 2019
- Completion Date : On Going
|
The Al Ahsa Multi-Disability Centre is a single storey building (height 6.8m). The building is divided into two individual sections, one for men and the other for women. The Multi-Disciplinary Centre will serve ages from 4 years up to 21 years old. The details of the facility are as follows:
• Each of the male and female sections has a main building of 5,800 square metres which includes 5 classrooms, offices, clinics, learning halls and computer laboratories;
• The facility also comprises separate sport halls of 200 square metres each, connected to two multipurpose halls each of 610 square metres, together with a guard house plus guard facilities in each of the two sections;
• The outdoor area includes a playground, shaded training ground, and a soccer field.
|
